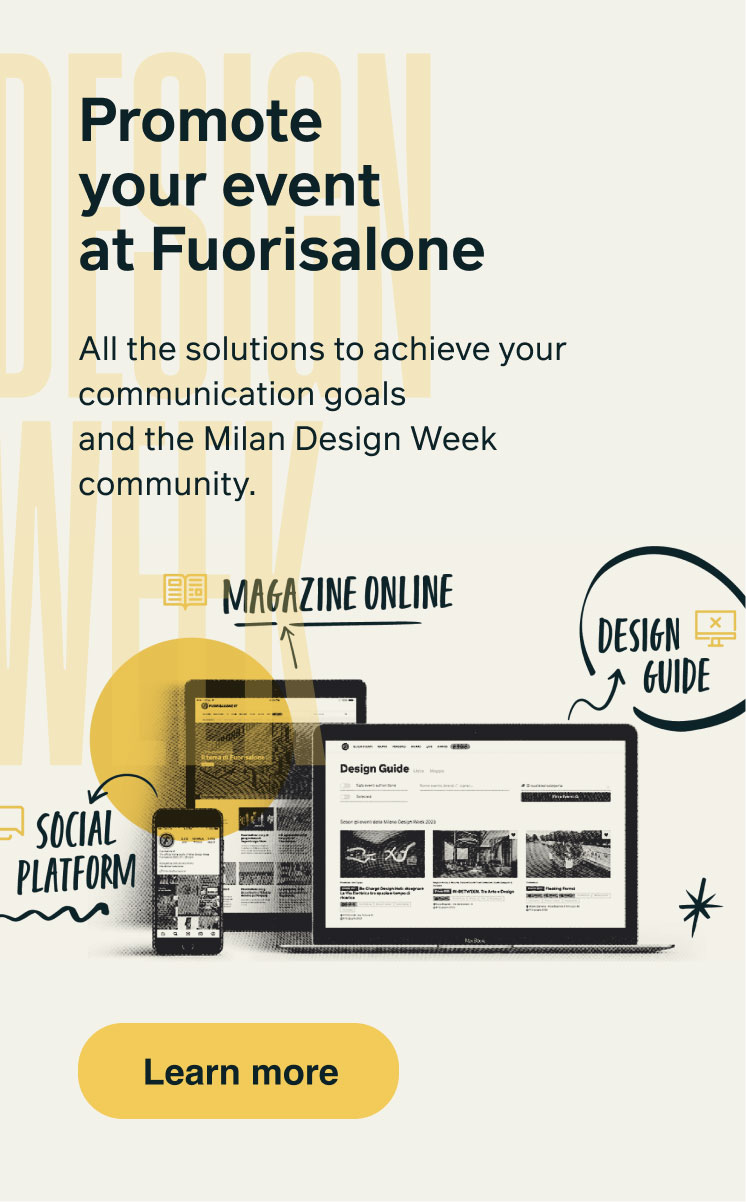The project by the interior design studio formed by Lyndon Neri and Rossana Hu for Valcucine talks about intimacy and community within the installation “Architectural Scenarios”.
In the Valcucine flagship store, at 99 Corso Garibaldi in the center of the Brera district in Milan, the set up Architectural Scenarios comes to life during the Fuorisalone and becomes an exhibition that celebrates interior design as a possibility of customisation and tailoring. One of the three architectural macro concepts in it has been imagined by the Neri&Hu design studio, a duo of architects formed by Lyndon Neri and Rossana Hu who, thanks to the customised use of the Artematica collection designed by Gabriele Centazzo, gave life to complementary spaces that narrate the kitchen as an emotional place - to be experienced alone or in the community.

Neri&Hu Architectural Scenarios Valcucine MDW24 – courtesy Valcucine
Could you tell us the genesis of the name of the project you imagined for Architectural Scenarios, “the hearth”?
The aim of the exhibition is to “transform kitchens into captivating and domestic scenarios”.The installation we designed on the ground floor is titled “the hearth”, focusing on the kitchen as a spatial metaphor for warmth and conviviality within a home. The installation is divided into two parts, one public in nature with the kitchen sitting on an open plaza and the more private kitchen contained within a wooden structure. One extroverted and the other more introverted but both symbolizing home and shelter. The introverted structure is composed of black stained wooden louvers with folding and diagonal planes. The exposed beams and pillars strengthen the reading of the house within the Valcucine showroom.
Where do tradition and modernity meet in this scenario?
Both spaces contain a kitchen as the hearth of its daily activities. In the plaza, the more public character is marked by a central communal table and a constellation of wooden stools specifically designed and made for this installation while the house heightened the more intimate aspects of our daily lives.
To complement the two kitchens, Neri&Hu developed a system of everyday objects be it furniture or lighting acting as prosthetic utensils. These objects enhance the kitchen and allow multiple and unexpected uses. The installation offers Valcucine and their guests multiple reading to an often traditional understanding of a kitchen as purely a utilitarian space.
What is your personal relationship with the kitchen environment?
We both love to cook and eat, so naturally the kitchen is a very important part of our home. For us, the kitchen brings about memories, home and domesticity.

Illustration Artchitectural Scenarios Valcucine MDW24 – courtesy Valcucine
How did you translate Valcucine’s values into your interior design project?
Well-being, timeless, innovation and sustainability have been the core of Valcucine. Neri&Hu here interpretes Valcucine’s “made to last” to a more tender and humanized way by exploring how notions of domestics, communal living and collective memory can be expressed spatially. The hearth, as a shelter, becomes as a nexus that ties the idea of community in an intimate context.
How do you imagine the kitchen of tomorrow?
Hopefully, it will still be able to emotionally stands as a “shelter”, a “home” for us, instead of purely being practical.
Tag: Fuorisalone 2024 Preview 2024 Brera Design District Milan News Design food Valcucine 2024 Milano Design Week
© Fuorisalone.it — All rights reserved. — Published on 29 March 2024











































