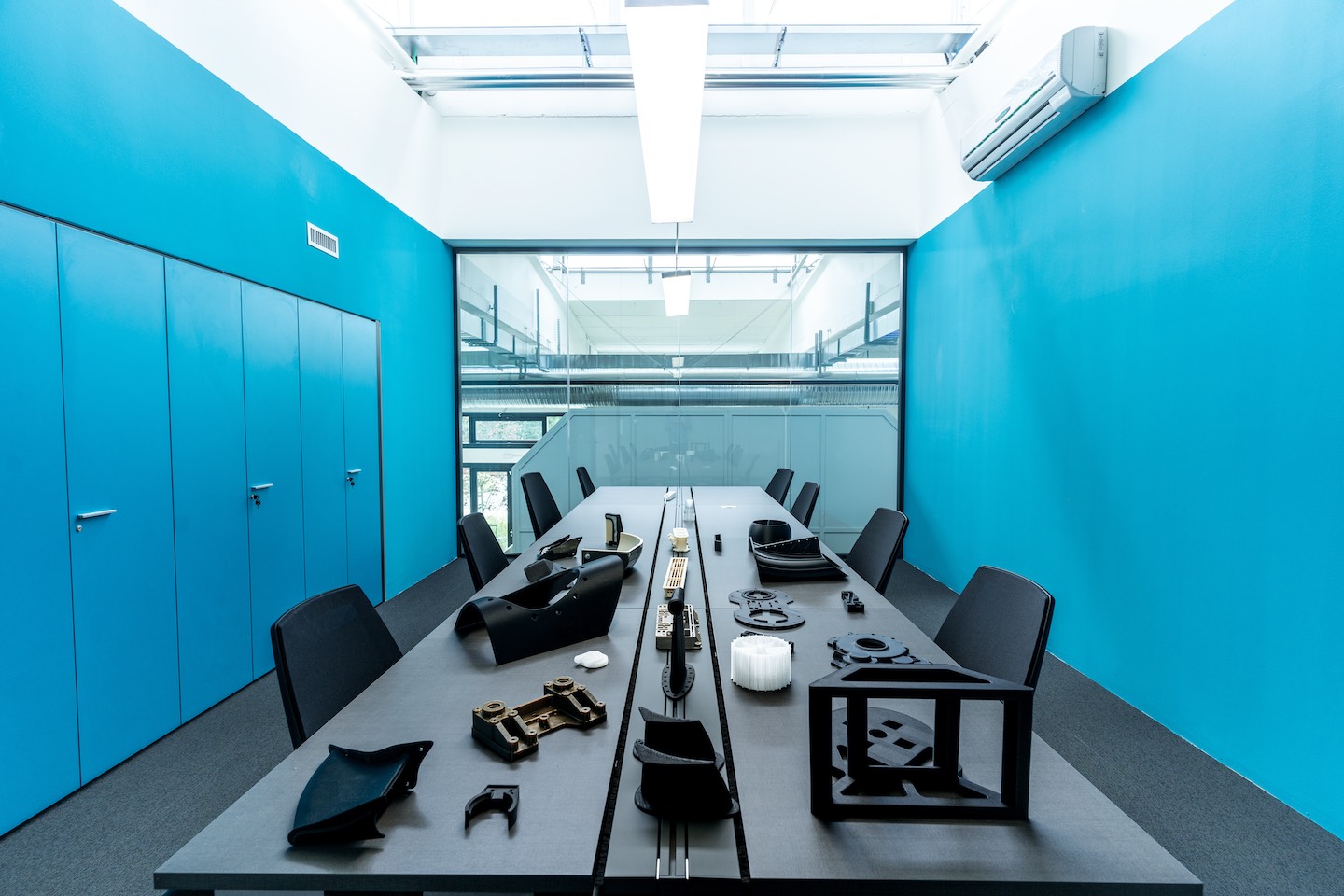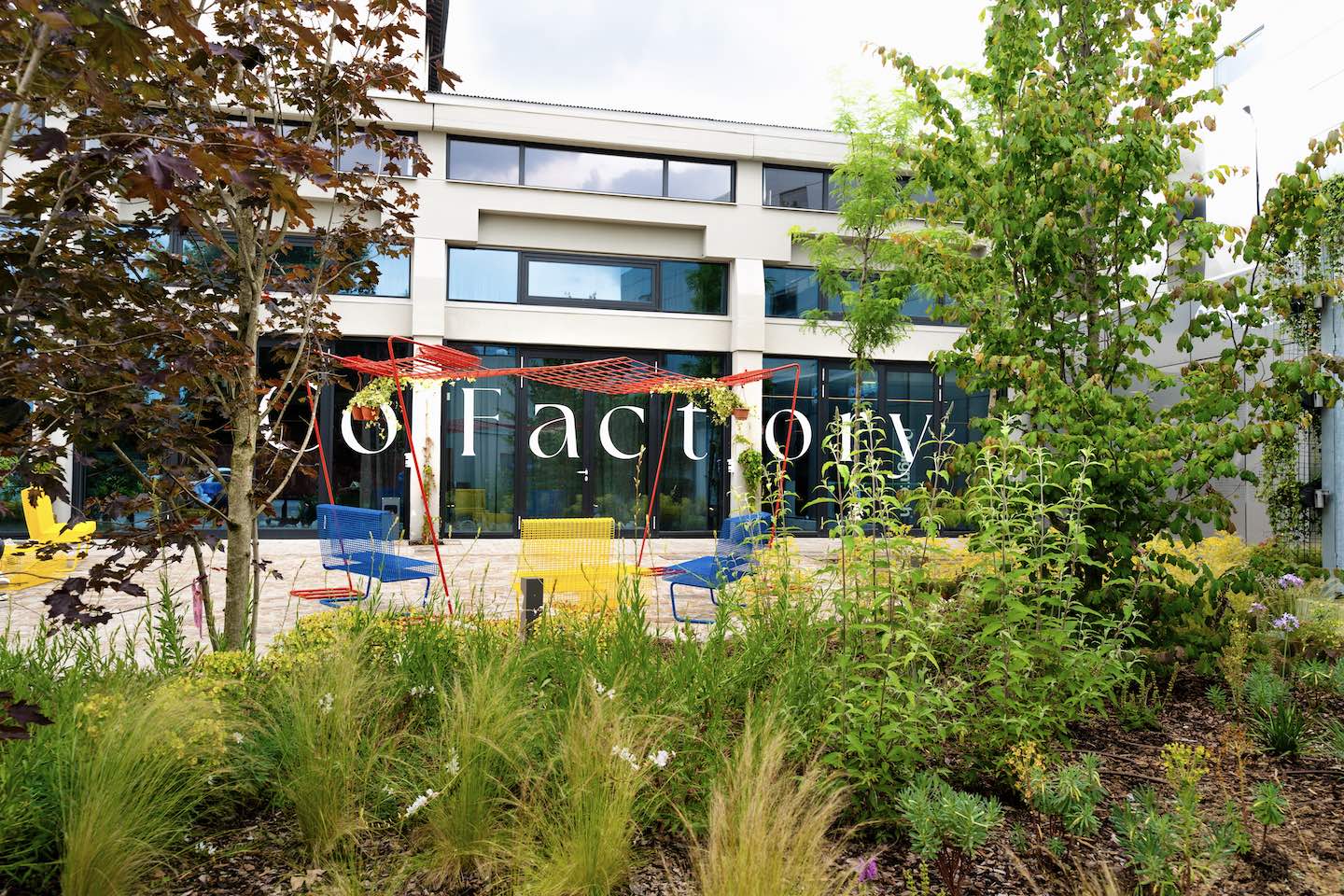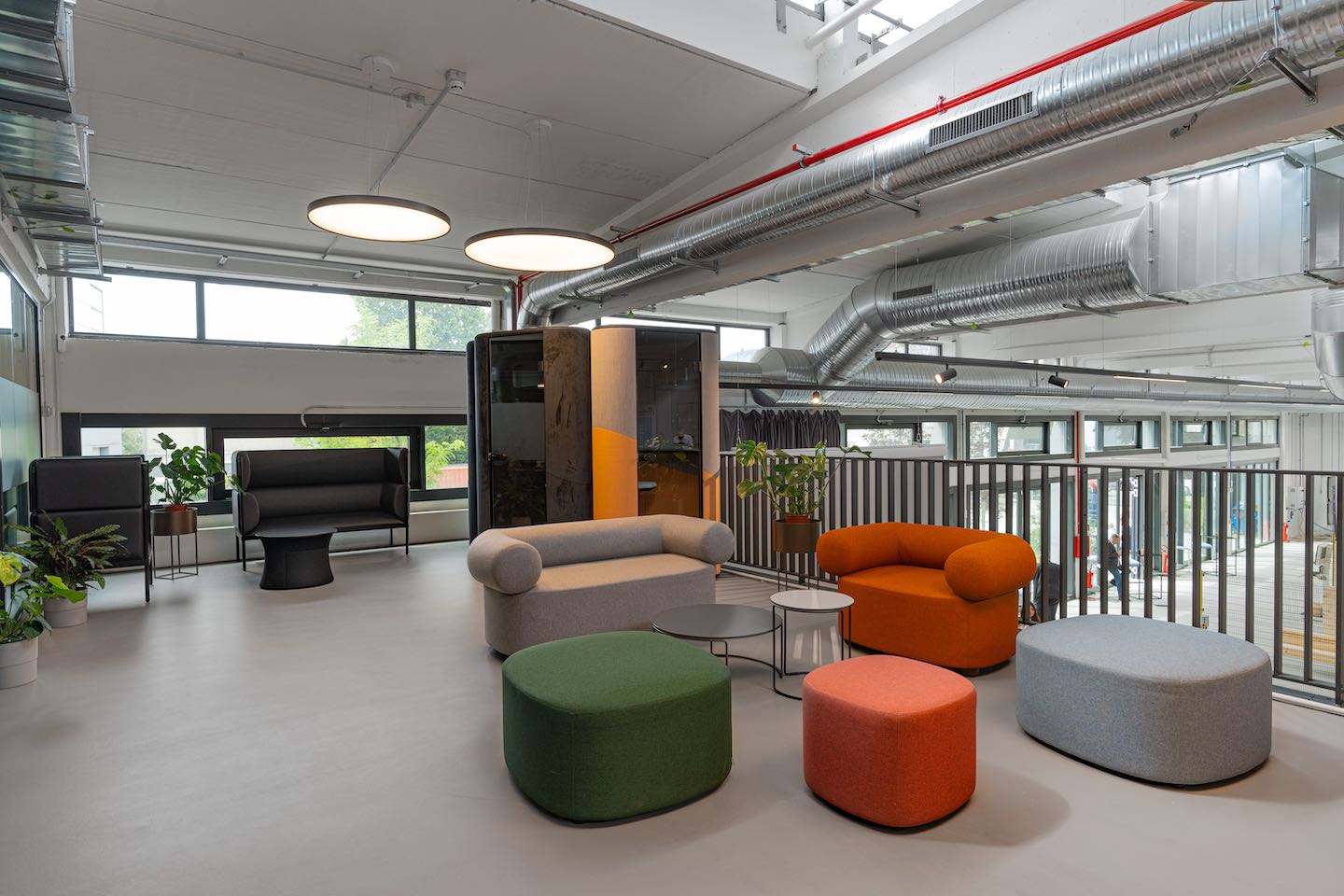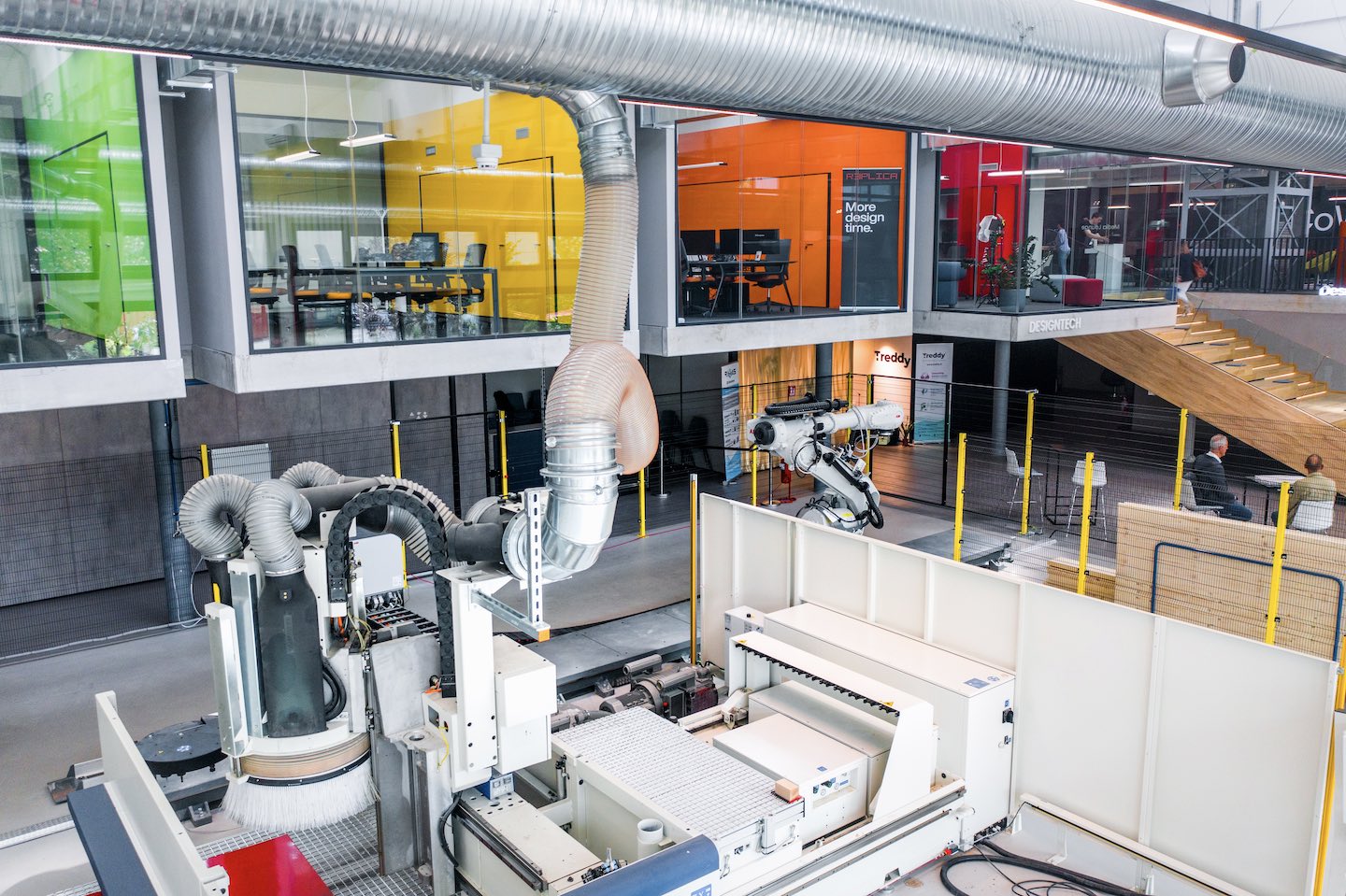The new innovation hub in the Milan Certosa District becomes the first Italian laboratory for innovators in the construction sector - the design was signed by Pininfarina Architecture.
A former industrial space is reborn thanks to an architectural regeneration intervention by Pininfarina Architecture that integrates innovation, flexibility and a sense of community. Part of a larger urban redevelopment project promoted by RealStep in the Milan Certosa District, an area with a strong industrial heritage, the space is located within the storage area of the former Koelliker factory which today is transformed into a cutting-edge hub and a physical location for a community of construction innovators at local, regional, national and European levels. The principle that Pininfarina applies in each of its projects is exalted here, enhancing the union between aesthetics and performance and generating a positive impact on individuals and society.

The redevelopment involved a surface area of 1500 m2 on two levels organized according to a co-design logic as a large collaborative, modular and flexible ecosystem. The heart of the project is the large internal square on the ground floor with a dual function: on the one hand it is the latest generation industrial laboratory, with numerical control machines and rapid prototyping tools, on the other it is the primary center for aggregation, exchange and sociality.

Monochromatic modular spaces for laboratories, offices, meeting rooms, co-working areas are organized around this central arena, available both on the ground floor and on the second mezzanine level. The latter, accessible via the large wooden staircase also designed as seating for the public during events, are characterized by large floor-to-ceiling glass walls that overlook the prototyping space.

CoFactory Designtech aims to become a point of reference at national level in the world of construction and prop-tech, i.e. in the set of technological solutions to support the innovation of processes, products, services and the market in the real estate. Pininfarina, which has always been active in the world of design and engineering, has a privileged point of view on this topic, mastering and applying methodologies aimed at reducing the complexity of operations both in the design phase and in the production and assembly phase.

The project is characterized by the use of smart construction solutions and an approach aimed at collaboration with the entities involved in the CoFactory, towards intelligent and innovative solutions. The mezzanine and modular walls are produced off-site and therefore assembled on site, a design solution that guarantees shorter construction times and reduction of production waste. In favor of a highly qualitative use of the work spaces and oriented towards the highest standards of well-being, great attention was paid to the quality of lighting and air. Likewise, the choice of furnishings has favored solutions based on well-being in terms of materials and ergonomics, while the various entities of the CoFactory are invited to contribute to the creation and evolution of the environments by promoting latest generation design solutions.
Tag: Milan Design Architecture Certosa
© Fuorisalone.it — All rights reserved. — Published on 17 June 2024













































