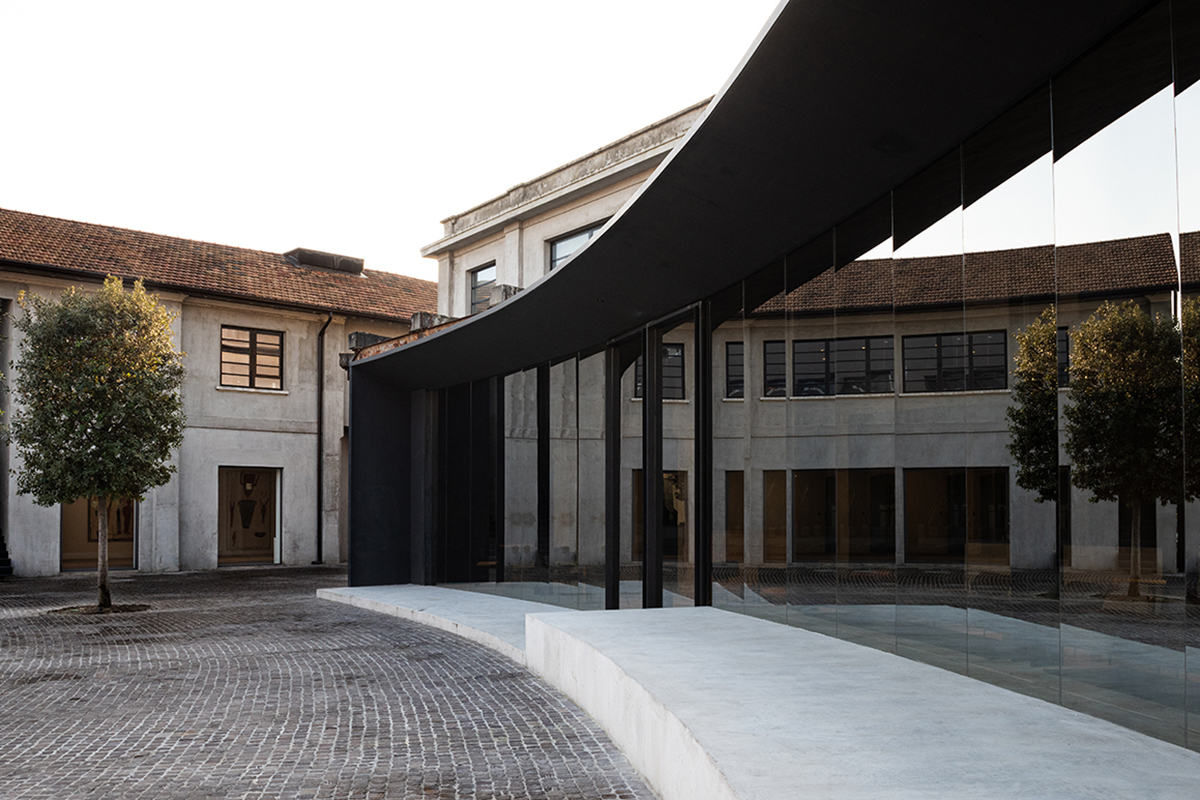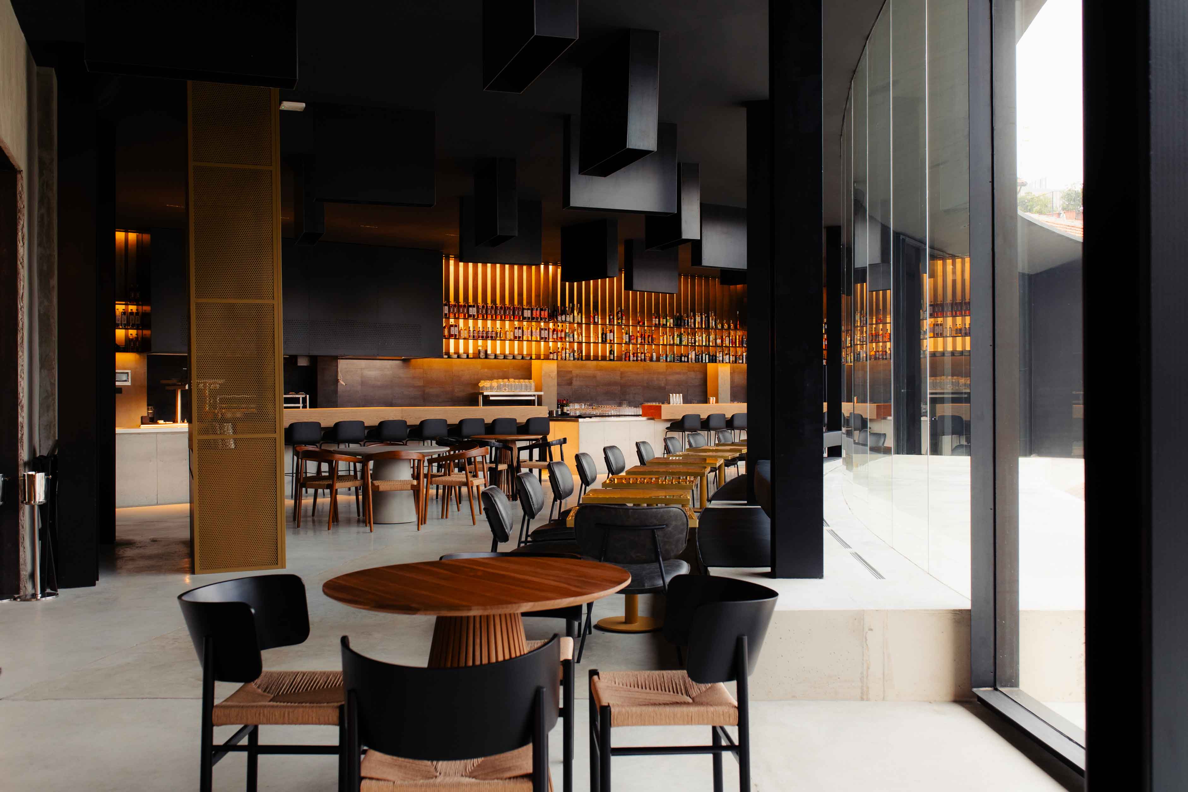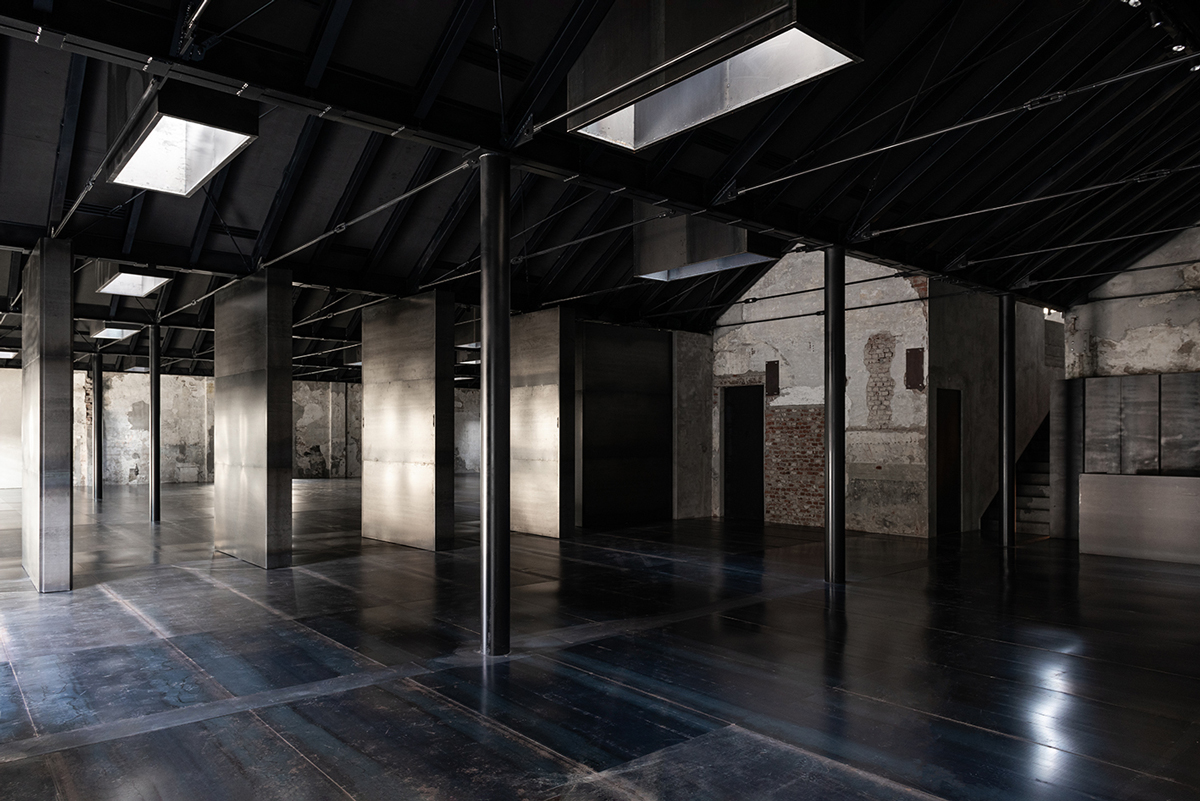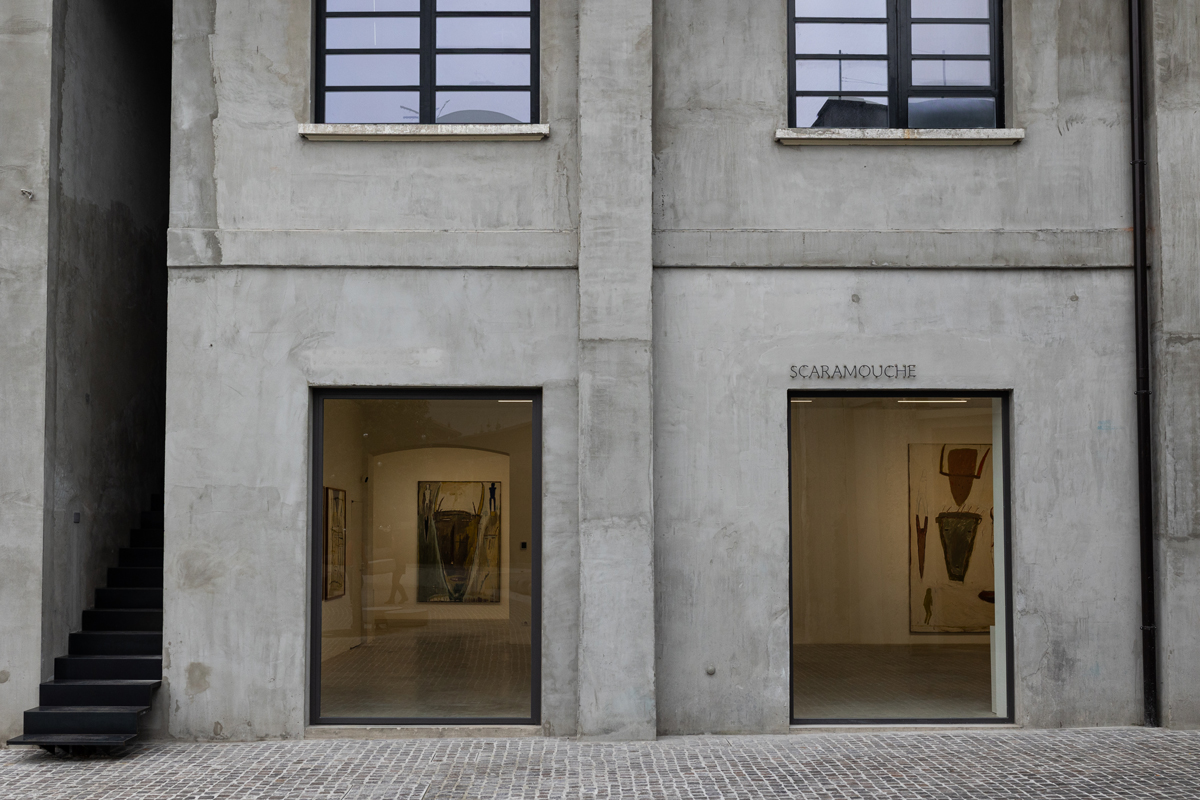Just a few steps from the Fondazione Prada, Studio q-bic brings to life Magma, Lubna, and Scaramouche: three interconnected spaces that form a multifunctional hub
In Milan, more and more disused industrial areas are undergoing a process of transformation, becoming cultural hubs in previously considered peripheral areas. This trend encompasses many urban regeneration projects aimed at revitalizing abandoned spaces and returning them to the city in new, more dynamic, and accessible forms. A striking example of this is the project by the Florence-based studio q-bic, which has transformed an early 20th-century oxygen tank depot, located on Via Vezza d’Oglio, just a few steps from the Fondazione Prada, into a new cultural and gastronomic hub. This space houses three distinct but connected functional areas: the Magma event space, the Scaramouche art gallery, and the Lubna listening restaurant bar.

Photo courtesy of Nathalie Krag
The idea was conceived by Francesco Sicilia and Natascia Milia, together with Alberto and Lorenzo Querci. The latter, a father and son duo from Siena, are entrepreneurs in the restaurant industry who have carved out an important space in Milan’s experimental fine dining scene with Moebius, a restaurant led by Romagnolo chef Enrico Croatti, which was awarded a Michelin star last November. The link to Moebius is also found in the names: Lubna, a manga heroine, and Moebius, the renowned French cartoonist.

Photo courtesy of Nathalie Krag
The vastness of the 3,000 sqm area has a powerful impact. Rusted iron elements, such as the large pergola dominating the square, and deliberately raw walls reveal layers of history. The natural finish of the black iron and the concrete blend seamlessly with the existing structure, creating a dialogue between the old and the contemporary that enhances rather than overwhelms the authenticity of the place. The tranquility of the square, with its porphyry flooring and three holm oaks, envelops those who cross it. “Industrial spaces are urban voids, closed off from the city, both when they are in use and when they cease to serve their original purpose, they are inaccessible perimeters,” explain Luca and Marco Baldini, the founders of q-bic. They continue: “This is why we wanted to think of a square, a central place that would be the exact opposite of the previous urban void: a space for social interaction where new activities can take place.”

Photo courtesy of Nathalie Krag
The Magma event space, once the machine hall, spans 900 sqm and preserves the original iron architecture, with a new roof that enhances stability and functionality while maintaining the industrial aesthetic. The design, with skylights and raw walls, offers a versatile space in constant transformation, ideal for events of various kinds. The Lubna listening restaurant bar extends over 350 sqm, integrating elements such as a semicircular glass volume that creates a strong visual connection with the outside, and the use of concrete for flooring and furnishings. An interactive mirrored wall completes the dynamic and immersive atmosphere of the space. The new concept focuses on Romagnola grilled cuisine. Finally, Scaramouche is a contemporary art gallery that relocated from New York to Milan, focusing on exhibitions of international artists, and creating a bright, neutral space.

Photo courtesy of Nathalie Krag
On the interior square of the space, there is also a LOFT. A private 200 sqm apartment on the first floor with an open-plan kitchen, a spacious living area, and a separate sleeping zone. This will be used as artist residences for the Scaramouche gallery, or for small exclusive events, tastings, showcooking, and photoshoots.
Tag: Milan Art Rigenerazione urbana lifestyle Architecture Design
© Fuorisalone.it — All rights reserved. — Published on 26 February 2025















































